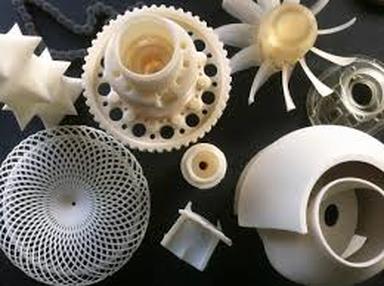Drafting Club - SY 2022 |
Welcome to the Wheeler High School Drafting and Design Website. Wheeler offers two CTAE pathways in drafting and design:
1) Architectural Drawing & Design Pathway - Architecture and Construction Career Cluster 2) Engineering Drafting & Design Pathway - Science, Technology, Engineering and Math (STEM) Career Cluster Both pathways share Introduction to Drafting and Design as a prerequisite. Students in the introductory course will be introduced to basic hand/board drafting, computer aided design, as well as model making utilizing our digital fabrication lab that houses a laser engraver, 3-axis CNC router, CNC mill and FDM 3d printer. Please click on the course links below for additional information and resources. Software programs used in class include Autodesk 2021 AutoCAD, TinkerCAD.com, Inventor and Revit. Students may download these programs for free using the Autodesk Education Community Link below. |
CTAE - Drafting & Design Pathway Options:
Architecture Drawing & Design Pathway -Pathway Courses Offered:
Introduction to Drafting & Design Architectural Drawing & Design I Architectural Drawing & Design II |
Engineering Drawing & Design Pathway -Pathway Courses Offered:
Introduction to Drafting & Design Survey of Engineering Graphics 3-D Modeling and Analysis |



